We Can Rebuild It. We Have the Technology
We recently wrote about the blank slate that was the taproom and our trip to Asheville to get some ideas building the taproom of our dreams. With that, we spent the last few weeks in rebuilding mode. The pace has been extraordinarily fast, primarily because we've been very fortunate in the capability, quality and responsiveness of the contractors and companies we've partnered with during our rebuild. Folks at the Town of Angier and Harnett County have been awesome, as well. As a result, we haven't had a moment's rest or time to post the last few weeks, so this may be a long one. I hope you'll read on...
Our rebuild started with the addition of new drains to support the new taproom. George Llanes' team from Professional Hardscapes NC knocked out the old concrete and Scott Zimmerman Plumbing performed the rough-in for the new drains.
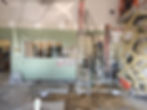

Within a couple of days, inspections were complete and George's team poured new concrete.

While the taproom floor concrete dried, we dry fit the sinks and dishwasher to the bar frame, just because we couldn't wait to see how it all might look.
We moved the frame where it would eventually go and created cardboard cutouts of the appliances to eyeball their placement and help the contractors to know where electrical and plumbing should go.

We got up on a ladder to get another perspective and it looked a little tight. What worked on paper from an ergonomics perspective didn't seem sufficient when we could see it in person. We wanted to make sure multiple bartenders could work together on busy days.

Sooo.... we took the opportunity to adjust the bar by adding 14 inches of depth and it felt better.
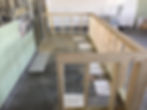
After that, the Scott's plumbing team and Jeff Jones, our electrician, ran their rough-in.

We then clad the bar in plywood in prep for framing out for the concrete countertop we intended to pour.

We took a brief moment to try Alex' lemon-ginger sour. This was from the same original brew that won awards from the Carolina Quarterly Brew Off and Carboy Club Shamrock Open


Before moving forward with the countertops, Alex' wife Trish and I needed to make sure it was sufficiently sturdy in case anyone was ever compelled to dance on the bar.

We had an idea of adding a rollup garage door in place of the double doors that run from the taproom to the brewery, which had some rippling implications. With the bar well underway, we needed to adjust the routing of the HVAC duct that ran to the restrooms. We needed to run it closer to the ceiling in order to not get in the way of the garage door as it rolls up. We also liked the idea of having the HVAC out of eyesight.

Creating a new length of hard duct to replace the soft duct that previously ran to the restrooms.

Using the scissor lift to connect to the HVAC trunk 12' off the ground
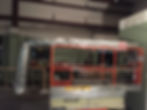
It was kind of scary from this perch working mostly in the dark, with the aid of a spotlight.


We had many late nights getting things done while continuing with our day jobs...

Lights showed up the end of the first week of March

Drywall started closing in the open walls and the ceiling got a first coat of paint. We could really get a sense of how it might feel when finished.

At this point we needed to start making decisions about some finish details. We wanted to clad the entry way wall with some sort of decorative wood, but couldn't decide whether to use pallet wood, engineered wood or reclaimed barnwood. The easiest way to decide was to put samples of each on the wall.

Seeing them all in place made the decision a no-brainer.

Off we went to Garner to select pine boards recently reclaimed from an old tobacco barn that was more than 100 years old.

The next day, I ran over to the new Jordan Lake Brewing to ask Charny and Luke a couple of questions about getting co2 around their brewery. Suddenly, a Brewer Flash Mob broke out. First, Mark Heath of Carolina Brewing Company walked in to introduce himself. Then, Whit Baker and Paul Wasmund of the USA Today's Top New Brewery, Bond Brothers Beer Co, showed up.

Next, the opening for our new rollup door was cut. We also cut and started the installation of our new storefront door. It was a great Craigslist find at $100.

The threshold needed to be persuaded a bit with our angle grinder.
Next it was on to preparing to pour our concrete countertop. Lots of people have asked how we did it, so I'll attempt to describe here. I only came to this approach after Nathan Poissant of Southern Peak Brewery and Tim Reichert of the Fainting Goat patiently answered a million questions.
The countertop itself is poured in place on top of the bar frame. While wet, it's supported by a framing we created out of melamine, because it provides a nice, smooth and non-stick surface. The melamine is supported by an edging of 2x4" that rings the bar.
I used a laser level to ensure the supports were exactly at the same height. We wanted the melamine to sit just below the top of the bar, so that the bar itself would lend additional support to the concrete. Since the melamine is 3/4" thick, the 2x4s were set approximately 1" below the bar top. The laser level line is a constant height, but is at a varied distance to the floor according to how level the floor is (it's not). I found the lowest point around the bar and then re-leveled the laser line to that height. It took a couple of tries...

Here's the bar with the melamine sitting on top of the 2x4 framing. You can see the top of the bar frame peaking out through the top of the melamine frame.

The front edge of the melamine was supported by 2x2" posts that sit on the taproom floor.

We ripped melamine sheets to 2.5" wide using my table saw. This was then screwed to the melamine platform to provide an edge and depth to the bar frame.

Here's where our drip tray will sit and the taps will pull delicious brews through the wall from the kegs in the walk-in cooler.

Next, it was on to mixing and pouring concrete. Alex and I got to the brewery at 4am to try and get it poured before the HVAC and painters showed up later that morning. Alex mixed the concrete while I deftly spread it through the form and placed rebar. Brawn vs brains at work ;-)
Here's the counter just starting to be poured, placing rebar to give the countertop strength.

With the concrete just poured and screeded.

Putting a nice trowel finish on the top.

Here's where it all went wrong... we didn't finish before our early rising contractors showed up to begin work for the day, so we had to cover the concrete with plastic sheeting to protect it from paint and ductwork . The concrete set up under the plastic before we were able to remove the pvc form we laid in the concrete to create the bar rail. We'd have to fill the voids using a slurry later on.

The HVAC team finished up our conditioning by installing 8" spiral duct with down registers. The painters were on site, so they painted it black to integrate with the ceiling color.

We would soon be ready for a fire inspection, so I exchanged our three expired extinguishers for new ones. Check out the extinguisher farm at Pye-Barker in Raleigh.

We purchased a walk-in cooler to host the kegs that will serve the taproom. Putting it together is like a giant game of Tetris.


Next, we installed FRP panels behind the bar to serve as the washable surface the public health department requires. This kept me occupied and annoyed until 3:30am on a Thursday night/Friday morning.

We planned to have the floors ground, stained and sealed. There was no way we were going to leave the existing bathroom tile in place.

It was about that time that our monument sign got installed in front of the building. It was really exciting the first time I drove up and saw it and felt like we were getting close to being done.

When negotiating our lease, we were also enabled to add a sign to the building. This is a mockup our graphic designer came up with. We were inspired by the sign on the front of the Funkatorium

The graphic designer also produced a file that could be used by the CNC machine that would cut the sign from stainless steel.

One of our neighbors on Fish Drive is Steelworks & Supply. Jeff and team took our design and had their machine cut out a prototype of the piranha that would eventually be on our sign. The prototype is 4' wide by 3' tall - it's awesome!

Back in the taproom, we were hitting the home stretch. Bar sinks and dishwasher were getting installed by the plumber.
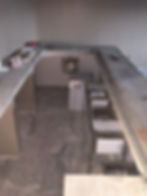
And lights went up and were on in the taproom for the first time!

Next, we turned our attention to the area behind our building. We wanted to create a place for people to enjoy good weather outside while sipping a beer. Here, George's team is clearing out the overgrowth to create a nice foliage backdrop.
His team also formed a patio and had it poured the same day.

Ken and George take a break over a Here Be Dragons IPA

Mike also dug out a footing for concrete to support our new co2 tank.

Here's the concrete bar in the process of being ground and polished

We got a bit of the barnwood entry wall up before the guys came in to grind, stain and seal the concrete floors

Meanwhile, while the taproom was off limits due to floors being finished...
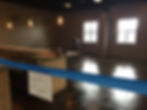
We started work on the hot rolled steel that will clad our bar and serve as the backsplash through which the taps will pour. The panels were cut to size and then etched with acid and sealed with a lacquer.

Then, Alex cut out holes for the electrical outlets
His buddy Ryan from back home came for a visit this weekend and was a huge help putting the steel panels in place

Next time, we'll have pictures of everything finished, polished and ready to serve beer!
EndFragment

















